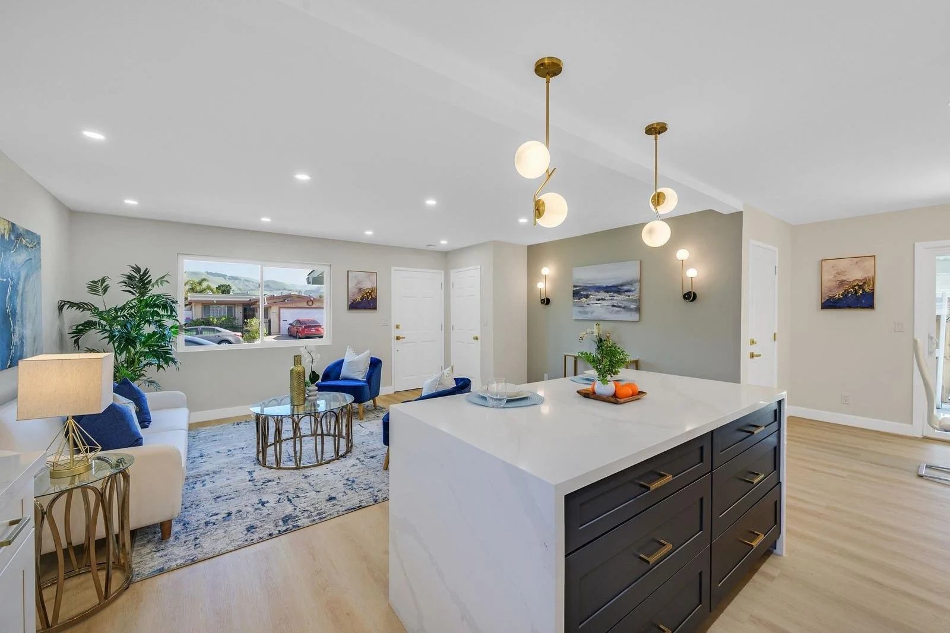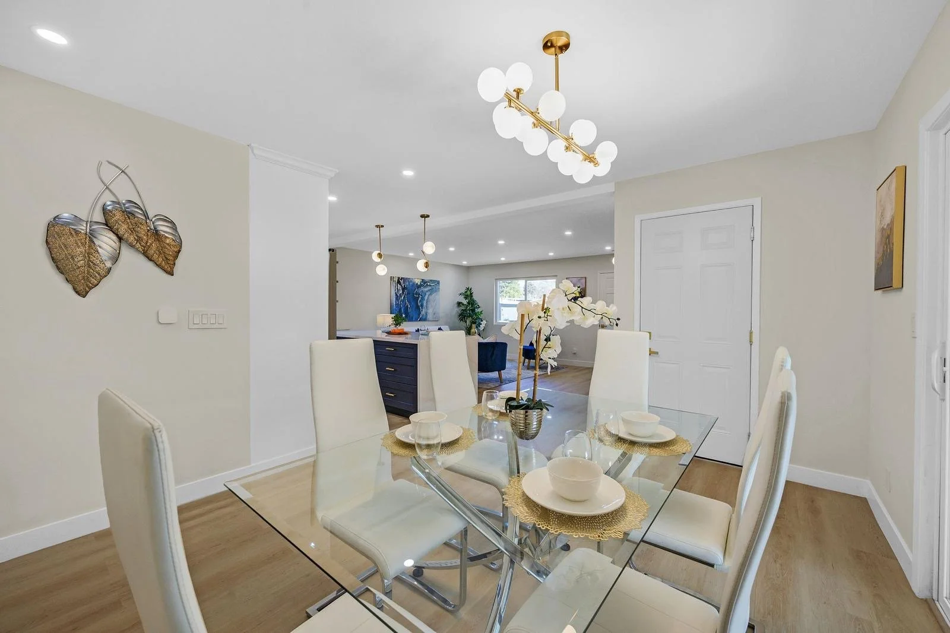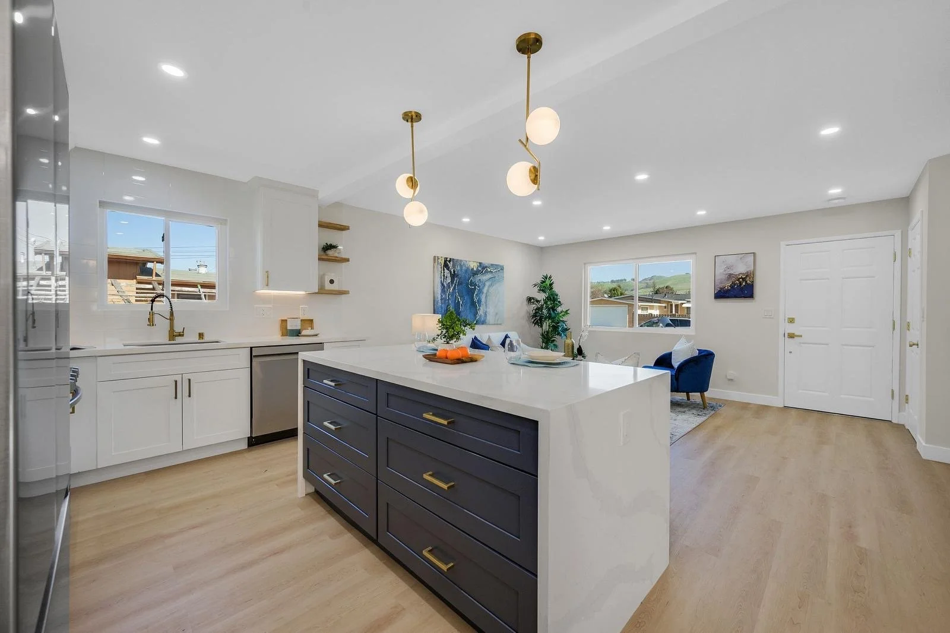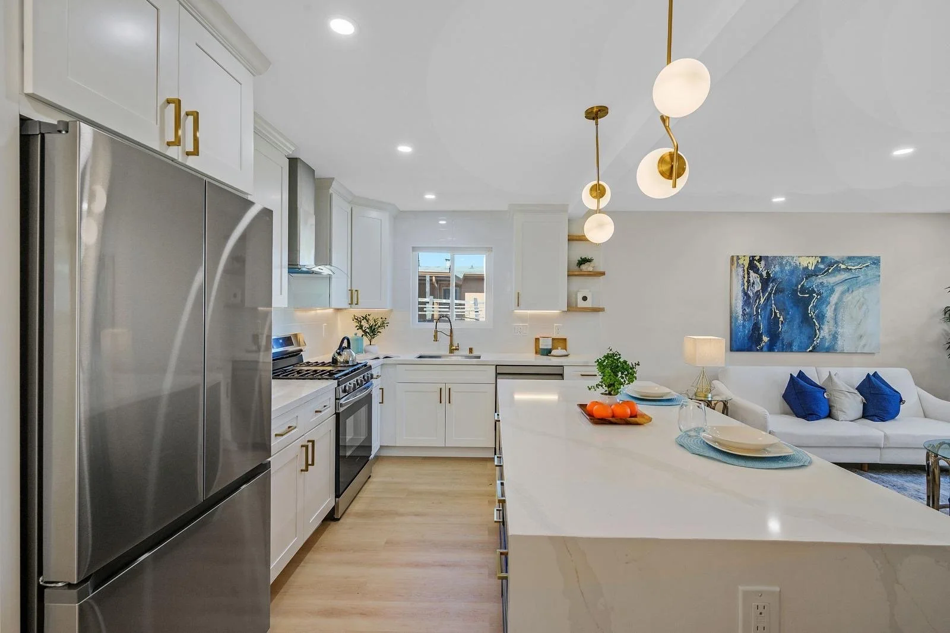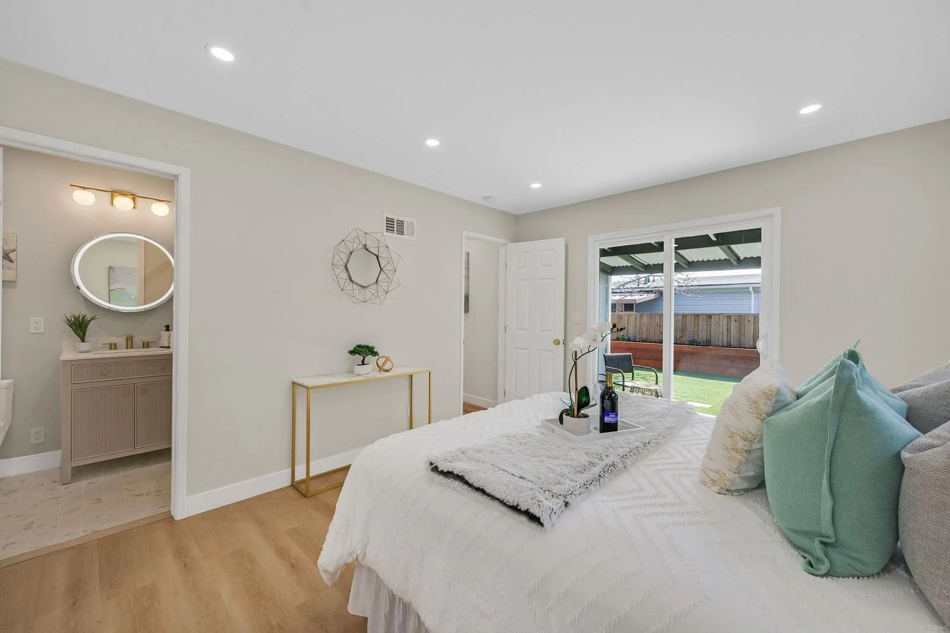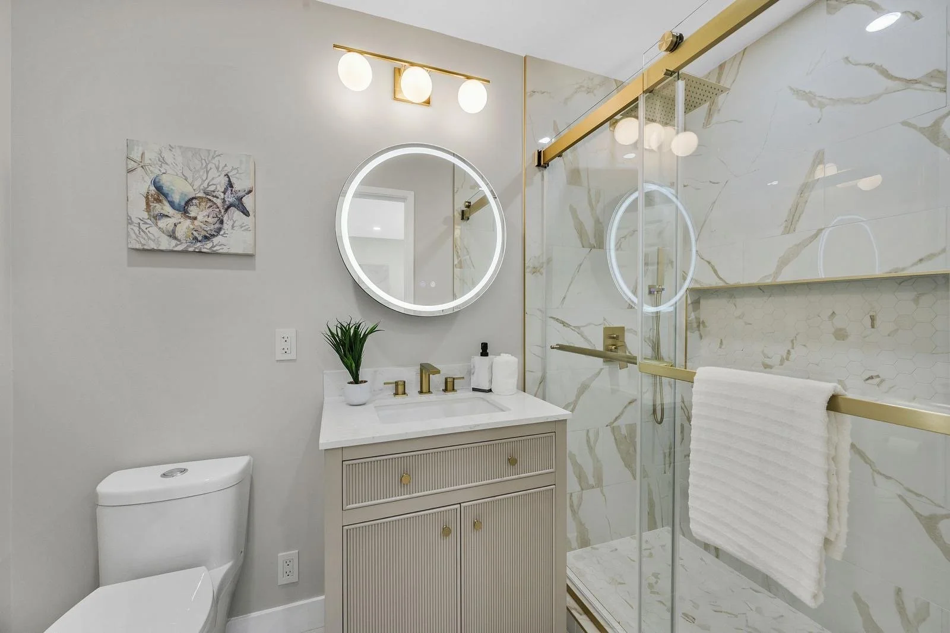Hayward House Remodel
Hayward, California, United States
The house on Coleridge Avenue in Hayward is located in a quiet, established residential neighborhood characterized by a mix of mid-century single-family homes and well-maintained properties. The design layout was thoughtfully reconfigured to optimize the bedroom spaces and remove the existing kitchen wall, creating a more open, contemporary plan that seamlessly integrates the kitchen with the adjacent living and dining areas. This updated arrangement enhances the sense of flow and connection throughout the home, allowing for better natural light, improved functionality, and a more spacious, welcoming atmosphere.
Client: Aura Construction
Area: 1,240 Square Feet
Year: 2024
The spaces are reorganized on the main axis from the entry and direct access to the exterior from master bedroom and living/dining space elevate the indoor-outdoor living experience





